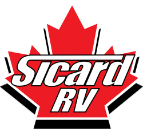Jayco > Jay Flight Bungalow Destination Trailers

2025 Jay Flight Bungalow
Jayco designs and builds RV's with exploration in mind, so you can make memories on your own terms. The 2025 Jayco Jay Flight Bungalow offers a variety of model options ranging from just over 40' to just under 42'. This variety of 2025 Jayco Jay Flight Bungalow models offers a floorplan that will fit anyone's RV'ing needs. The 2025 Jayco Jay Flight Bungalow is built with the Magnum Truss Roof System and 5/8” tongue and grooved plywood floor decking on all models. Whether you are a new or well traveled RV'er, Sicard RV has the RV to fit your lifestyle. We are a proud Jayco dealership.

Good times shared with family are often our most cherished memories. Like fine wine, those memories seem to improve with age. And the memories forged duringfamily vacations are especially powerful.
That’s probably why families often seek to re-create for their own children the special experiences they recall from their youth. That favorite ice cream shop. A great swimming hole or fishing stream. Nights by the campfire. And days just being a kid.
Jayco began as a family business and are still a family business today. Maybe that’s why they’re especially passionate about helping other families build their own special traditions. And time spent together in a Jayco RV is a great way to start.
Jay Flight Bungalow Floorplans
Show / HideSpecial Features
Show / Hide2025 Product Information
Standards & Options
Standard Exterior Equipment
- 102 in. wide-body construction (8’ 6”)
- 12 in., I-Class™ cambered structural steel I-beams
- 5/8 in. tongue-and-groove plywood floor decking
- Atrium-style front wall with integrated lights
- Axles with electric, self-adjusting brakes and easy-lube hubs
- Black tank flush sprayer
- Detachable hitch (select models)
- Electric powered slideout rooms with enclosed gear system
- Magnum Truss™ roof system
- Outside shower
- PVC roofing membrane (limited lifetime warranty)
- Radial tires with galvanized-steel, impact-resistant wheel wells
Standard Interior Equipment
- 68 in. loft bedroom (40DLFT, 40LOFT, JayLoft)
- 82 in. slideout room interior height
- 84 in. tall interior doorways
- 96 in. interior height
- Auto-ignition furnace
- Ball-bearing drawer guides, 75 lb. capacity, full-extension
- Cable/satellite prep
- Central vacuum with push button retract for easy hose storage
- Decorative dinette ceiling light
- Electric fireplace with thermostat controls
- Electrical outlets in master bedroom on each side of the bed
- Hardwood look vinyl flooring
- Hide-a-bed with tri-fold mattress
- Kitchen faucet with pull-out sprayer
- Kitchen power vent with wall control
- Living room throw pillows
- Medicine cabinet with mirror
- On-demand tankless water heater
- Pleated shades in bedroom
- Plywood bed base
- Porcelain toilet with foot flush
- Residential 12V refrigerator
- Residential-style 24 in. range and 4 burner cooktop
- Residential-style hidden cabinet door hinges
- Residential-style window treatments with wood trim
- Solid wood cabinet doors throughout
- Upgraded reading lights in master bedroom
- Vented end windows in living room and bedroom slideout rooms (select models)
Customer Value Package (Mandatory)
- 15,000 BTU second whisper quiet A/C
- 15,000 BTU Whisper Quiet A/C
- 30 in. microwave
- 30 lb. propane bottles with cover (2)
- AM/FM/Bluetooth® stereo
- Bathroom skylight
- Ceiling fan
- Detachable power cord
- G20 dark tinted privacy windows
- LED interior and exterior lights
- Manual stabilizer jacks
- Marine grade exterior speakers
- One-piece front fiberglass wall
- Oversized side windows
- Power awning with LED light
- Power vent in bathroom
- Quilted bedspread
- Roller shades in living area
- Second A/C in loft (40DLFT and 40LOFT)
- Shower/tub surround
- Sink covers (2)
- Solid surface kitchen countertops
- Thermal Package: insulated and enclosed underbelly
Interior Colours & Fabrics
Show / HideOptions
Show / Hide| Name | Price | Mandatory |
|---|---|---|
| Canadian Standards (CSA)(Mandatory) | N/A | |
| Dual Pane, Tinted Safety-glass Windows | N/A | |
| Fiberglass Sidewalls | N/A | |
| King Bed | N/A | |
| Slideout Awnings | N/A |
Packages
Show / Hide| Name | Price | Mandatory |
|---|---|---|
| Customer Value Package (Mandatory) | N/A |






